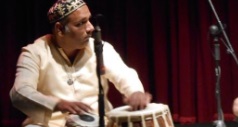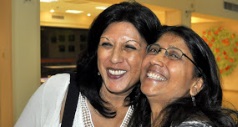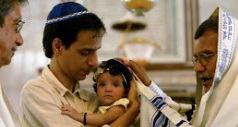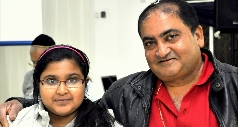MAGEN DAVID SYNAGOGUE (1861)
340, Sir J. J. Road
(near the intersection with Sofia Zubair Road, and just across the street from Richardson and Cruddas, a long-established Mumbai business)
Byculla
Mumbai, Maharashtra, INDIA
This synagogue is still home to an active yet small congregation, and regular Shabbat morning and holiday services often continue to be led here. The building, now guarded around-the-clock by the Mumbai police, is routinely open to visitors during some hours of the week, yet there may not always be someone present to let a guest inside. The police do not have the key, and they do not allow visitors to wander around the property unattended. A contact for the synagogue is Solomon Sopher at This email address is being protected from spambots. You need JavaScript enabled to view it.. He may not answer all emails, but important concerns can be addressed to him. A foreign-born rabbi and spiritual leader lives just down the street to the north (left when exiting property), and he can be helpful if available.
When Baghdadi Jews began settling in Bombay (today now called Mumbai) during the early decades of the nineteenth century, they were welcomed to pray in existing Bene Israel (Children of Israel) synagogues within the city. By the late "1850s", the Baghdadi community was large enough to organize their own congregations and construct synagogues. When doing so, they chose to work with local architects who provided them with Western-stylized English or other European revival architecture popular in British India rather than ones inspired by design precedents in India or from their Middle Eastern homelands. Magen David, Hebrew for Shield of David, the first Baghdadi synagogue realized in Mumbai and one of the largest synagogues in Asia outside of Israel, helped establish this architectural sensibility.
Magen David is located at "340", Sir J. J. Road near the intersection with Sofia Zubair Road in the hectic Byculla section of Mumbai. This site had been procured in "1857", and construction of the synagogue began the following year. In "1861", the building was completed and then consecrated by the membership. It is one of Baghdadi synagogues in India built and endowed by David Sassoon, patriarch of the Baghdadi Jewish dynasty that made a significant mark in trading, commerce, and shipping in India and the East during the nineteenth and early twentieth centuries. In honor of its benefactor, the synagogue has been referred to as the David Sassoon Synagogue over the years. The synagogue remained in active use for nearly half a century, yet by the turn of the twentieth century an increased membership by then numbering more than five hundred people required more space. To accommodate this need, the synagogue was enlarged in "1910" with the addition of matching side bays attached to the original larger and taller building. This expansion and renovation of the original building was made possible with the help of David Sassoon's grandson, Jacob E.
Magen David is fronted by a high wall and gate along the busy divided road and congested sidewalk. Inside the compound, the synagogue is set back to allow for a generous open and peaceful space with mature trees. Magen David’s exterior is an impressive Western-inspired eclectic design that contains neo-classical features blended with more freely-conceived elements. Some of these include the four stylized columns supporting the flat-roofed porch with its amply-proportioned, classical-inspired entablature (decorated with the name of the synagogue in English and a Ten Commandments Tablet), and the central stepped square tower positioned over the porch in the tradition of James Gibbs’ St. Martin-in-the-Fields in London (completed in the "1720s"). Set within one of the middle tiers of the tower is a clock manufactured in England. The symmetrical façade is lined with tall doors and transoms capped by unusual cross-hatched panels as well as windows with rounded transoms encased in heavy trim. Other design features of the synagogue’s facade consist of a classically-inspired entablature with a projecting bracketed cornice around the building’s main massing that is topped by a paneled balustrade. The thick exterior walls of the building are finished in chunam, or a plaster of polished lime/sand, over a structural brick. Over the years, the synagogue has been painted various color schemes. The vivid blue seen today was selected a few years by the synagogue’s managing committee as its preferred color.
Within the extensive grounds of the synagogue are accessory and support buildings that include two Jewish schools operated by the Sir Jacob Sassoon High School Trust and the E. E. E. Sassoon High School Trust. These were both almost exclusively Jewish instructions originally, yet in more recent years, with few Baghdadi children living in Mumbai, other students from outside faiths have been educated here. In the synagogue compound, the Trust used to operate the Lady Rachel Free Dispensary, where a doctor was employed to look after members of the Jewish community requiring medical aid. There was also once a mikvah (ritual bath) on the property.
Beyond the synagogue’s front porch are two spaces that flank the foyer: a stairwell up to the women’s seating gallery to the south, and an office space to the north. From the foyer, doors lead into the sanctuary. The interior of Magen David is slightly less grand than the exterior, although the double-height sanctuary with women’s gallery wrapping around three sides is a very generous space. Tasteful high-end detailing and materials, including the marble tiled floor, central tebah (bimah/elevated reader’s platform from where the Torah is recited) fabricated mostly of brass with lights projecting from its four corners and its intricately-carved teak reading table, and classical-style pilasters and molding can be found inside. Even though the building has a hipped roof (hidden behind the balustrade), Magen David’s finished ceiling in the sanctuary is flat with an attic space above. The finished ceiling is made up of painted white strips of wood decorated with small medallions. Hanging from these medallions is a variety of lighting fixtures and fans to cool the space (common to other Indian synagogues).
In more recent years, the sanctuary’s chunam walls and architectural details have been painted blue and white, and throughout the room Hebrew “Tree of Life” framings and other Jewish art are displayed. The focal point of the sanctuary is the velvet-draped heckal (ark/cabinet where the Torah scrolls are stored). This important liturgical feature is flanked by a pair of windows and set in an apse. Within this area are engaged pilasters with stylized capitals, panels containing scripture tablets, and a half-dome ceiling decorated with medallions and Stars of David. Strips of small lights here and along other surfaces of the sanctuary provide some sparkle and drama. Elevated six risers above the main floor level, this niche is correctly positioned in the wall closest to Jerusalem as per synagogue convention. To the sides of the heckal niche are two special draped chairs, one dedicated to the prophet Elijah, and the other used for the brit mila, or circumcision ceremony. Long wooden and mesh benches fill the large sanctuary.
Magen David Synagogue has undergone a number of restoration and beautification efforts over the years, financed internally or through generous outside donations, in ever-ending steps to upkeep and maintain the large heritage building. The synagogue today, which remains an active center of Baghdadi religious and communal life in Mumbai, is managed by trustees of the Sir Jacob Sassoon Charity Trust. Prayer services are still led here for the small congregation, and visitors are welcome.
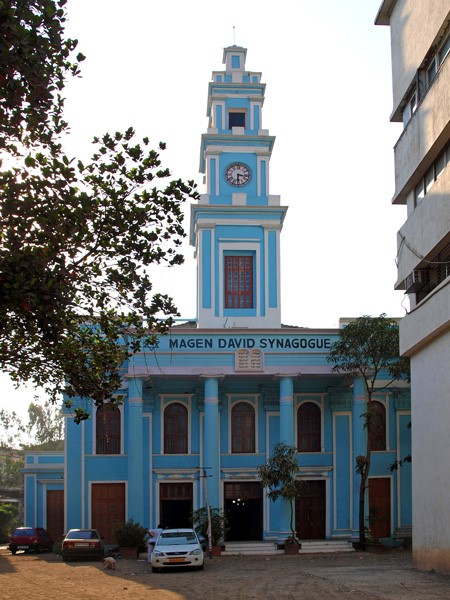
Exterior
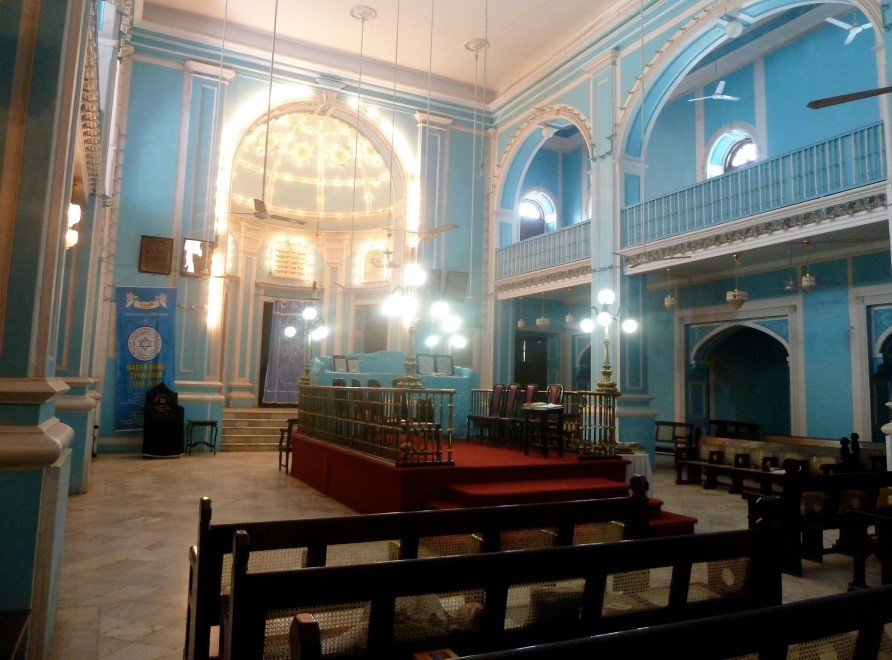
Interior

